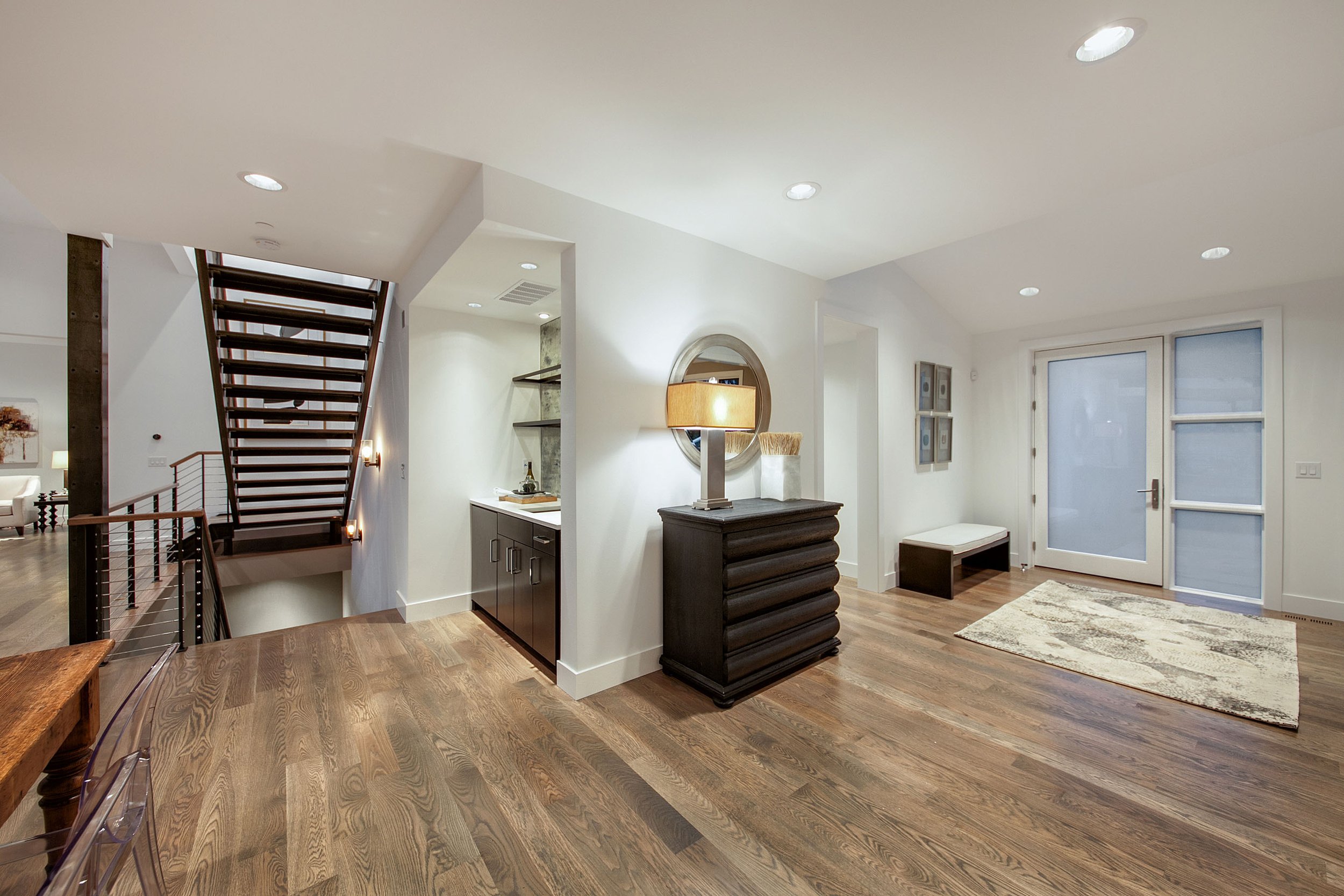Mercury Glass
New Construction
Step Inside A Northwest Modern Custom Home Crafted to Stand the Test of Time with Thoughtful Touches and Natural Light
Do you want a one-of-a-kind interior design for your home that includes some surprising features?
In a craftsman-filled Seattle neighborhood, unexpected touches from local artisans warm up a modern style new build.
This project was finished quite a few years ago, back when the quintessential "modern box" was all the rage in Seattle. It was designed to give established neighborhoods that were full of century-old craftsman homes a more modern appearance.
Even though some of the furnishings and decor could be due for an update, the custom home interior design has retained its light-filled, classic-plus-modern vibe. Featuring Mercury Glass tile, a unique wine room, and even the tiniest design moments, the home has withstood the test of time and continues to be fresh.
The squareness of the facade is broken up visually by the addition of an angled porch attached to the front of the edifice. Warm wooden siding serves to offset the stark box shape of the side of the house, marrying the modern Pacific Northwest character that the customers sought at that time with a little bit of warmth brought into it.
A covered upper deck off the main living space is enhanced with a skylight and warm wood ceiling for a seamless and natural outdoor space to enjoy in all seasons.
The hunt for mercury glass tiles featured behind the shelving in the custom bar was initially motivated by an appreciation for vintage votives made of mercury glass. Used for the backsplash in tile format and provided by a custom glass studio in Seattle, it reflects light from the opposite windows along with the illusion of more space.
The tiles were measured, custom cut, and carried to the site, which resulted in the creation of a lovely area and a distinctive and unexpected custom design moment in the modern house.
The darkness of the kitchen cabinets is punctuated with more natural light — always important — through custom windows set into the backsplash and flanking the range hood.
A custom glass-doored wine room features one-of-a-kind racks for storing wine, fashioned by a custom steel fabricator.
The primary bedroom features both a wall of windows and a fireplace bringing a natural and cozy ambiance to the restful retreat.
The primary bathroom features both a soaking tub and a separate walk-in shower with a privacy window to let in more light.
Floor-to-ceiling barn doors create an open or closed office off the main living area. They have wheels on the bottom of the doors for easy track movement. A magazine inspired the intricate wheels. They enhance the doors' functioning and give a lovely industrial touch.
The door was designed to hit the ceiling rather than the wall since it is led by a track rather than held on one. A simple L bracket solved it after many attempts. The solution's simplicity shocked even the finish carpenter.
Working with a designer is like having an advocate fighting on your behalf. Someone who is pushing for inventive design moments to make your custom home truly unique, and who is focused on coming up with unique solutions to "think outside the box" – even when "the box look" is fashionable – in order to make your home truly stand out from the crowd.













