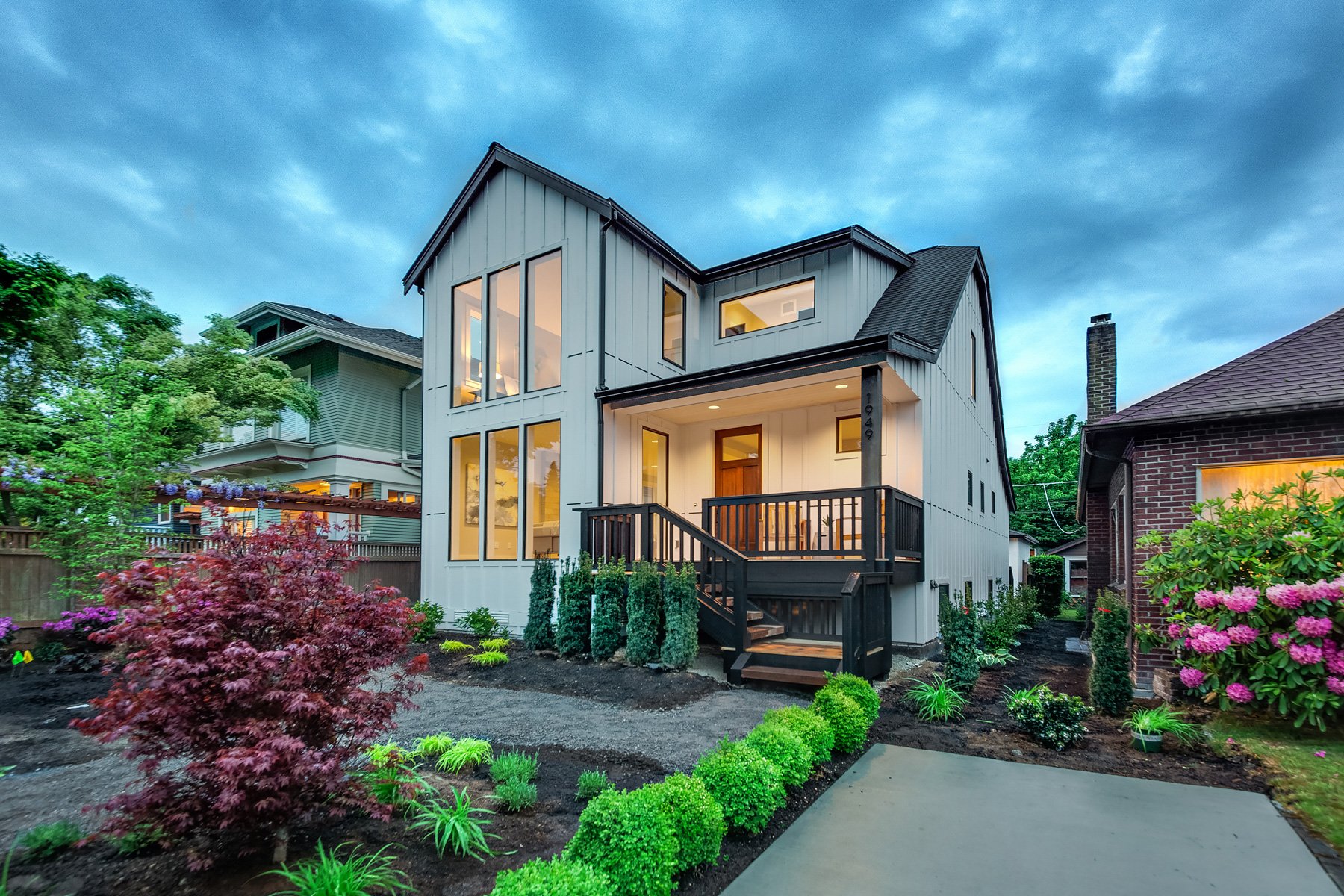City Living
Custom Remodel
Tour an Urban Home Remodel That Raised the Foundation to Maximize Ceiling Height and Every Square Inch
Are you ready to give your house a total facelift – or foundation lift?
The home features a bright kitchen and a new basement guest suite to reinvigorate the original footprint
This house is located in a well-established affluent city neighborhood, but as is typical of city living, faced the challenges of designing for a small lot.
It was a custom renovation rather than a tear down and rebuild for a strategic reason. By retaining the original footprint and a portion of the existing structure, the client and builder avoided the need to install massive bioswales, which would take up a large portion of the yard.
The client wanted to make the most of all available yard space. However, in order to get everything they wanted from the interior without scraping the lot, a significant renovation would be required.
To maximize interior space, the entire house was raised – detached from the original foundation and then re-poured. The basement ceilings were raised from seven feet to nine feet, transforming it from dark and damp to light, bright, spacious, and highly functional. For more living space, a large laundry room and a guest suite with an attached bathroom were added.
While it required a significant investment of time and money, raising the home paid off in terms of usable and truly livable space in a small footprint.
Given the space constraints, a timeless, white kitchen designed for longevity kept the space light and airy. With tons of cabinet space, countertop space, a large island to eat at, and Viking appliances, this kitchen maximizes every inch.
A den on the main floor provides excellent private flex space while still allowing for a dining table and hallway just outside. Custom routed and paneled barn doors commissioned from a carpenter, were created from a design sketch bringing both a space-saving and completely unique design element to the functional hallway space.
The primary bedroom is bright and airy, with plenty of windows and a pitched roof that adds drama and hype, complemented by a beautiful custom-finished faux beam commissioned from an Oregon company, Hewn. Drawing the eye up and heightening the space created by the vaulted ceiling.
While quite small, the primary bathroom maximized space by bouncing light from the window with mirrors installed in front of it — a space planning choice to make the bathroom feel as large as possible without sacrificing natural light. Rectangular sinks were chosen because they allow for two in a small space.
The homeowners adored it, knowing how much care and attention to detail went into the renovation space planning. Being involved in the renovation project from the start was critical to the overall design of the house in order to avoid potential eyesores that come with designing for a small footprint. After all, no one wants a huge vent on a feature wall – or an unsightly bioswale in their yard.












