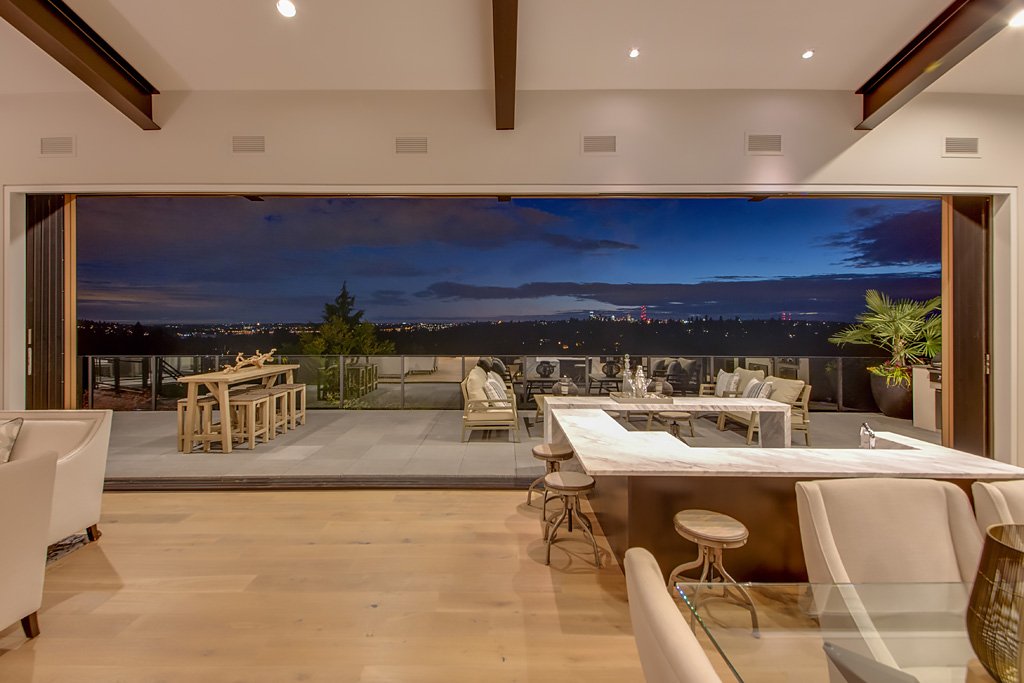Built to Entertain
New Construction
Step Inside a Seattle Custom Home That Received the Entertainer’s Treatment—Down to Its Palm Springs Inspired Sunken Bar
Ready to start your dream home design?
The home’s all-custom design features a ‘glass box’ bathroom and entertaining flourishes throughout.
Architect collaboration initiated this entertainer’s dream home project. This home has custom everything, so innovative interior design was essential to enhance the environment and user experience.
A bespoke 30-foot sliding door with a glass railing opens to a golf course, Mount Rainier, Lake Washington, and downtown Seattle, creating seamless gathering spaces.
The dining room's centerpiece is a sunken bar that flows into the outer bar through the door. The distinctive bar layout, inspired by a luxury property tour of Palm Springs, provides an unusual touch to open-concept entertainment in Seattle.
The primary bath offers privacy and scenery. The "glass box bathroom" has three glass walls and a huge skylight. Motorized exterior roller blinds raise and lower at the press of a button, creating a unique bathroom that maximizes natural light and seclusion.
An open-concept closet separates the bathroom and bedroom.
With a fireplace, the bedroom chairs face the view. For year-round enjoyment of the Seattle weather, the bedroom opens into a den and semi-private terrace with another fireplace and ceiling heaters.
A prep kitchen or scullery provides a separate catering area for parties, allowing for entertaining with a clean kitchen. The three-centimeter-thick Calcutta marble countertops are mitered to appear as a single thick piece, making the three slabs that comprise the back wall appear seamless. A blackened steel hood range matches the cabinets to show off the marble's inherent beauty.
The user was considered in every element, even the laundry room. A double washer and dryer set make laundry easier, faster, and more enjoyable. The utilitarian environment is elevated with three skylights that bring natural light streaming into the space. It's pleasant for whomever is doing the chores.
Including the interior designer from the start of the plans matched the clients' entertaining vision with innovative, bespoke design to ensure a smooth user experience of the space.
Whatever was imagined, we made it happen in every little space, with many moments of truly special rooms while remaining cohesive and highly functional.




















