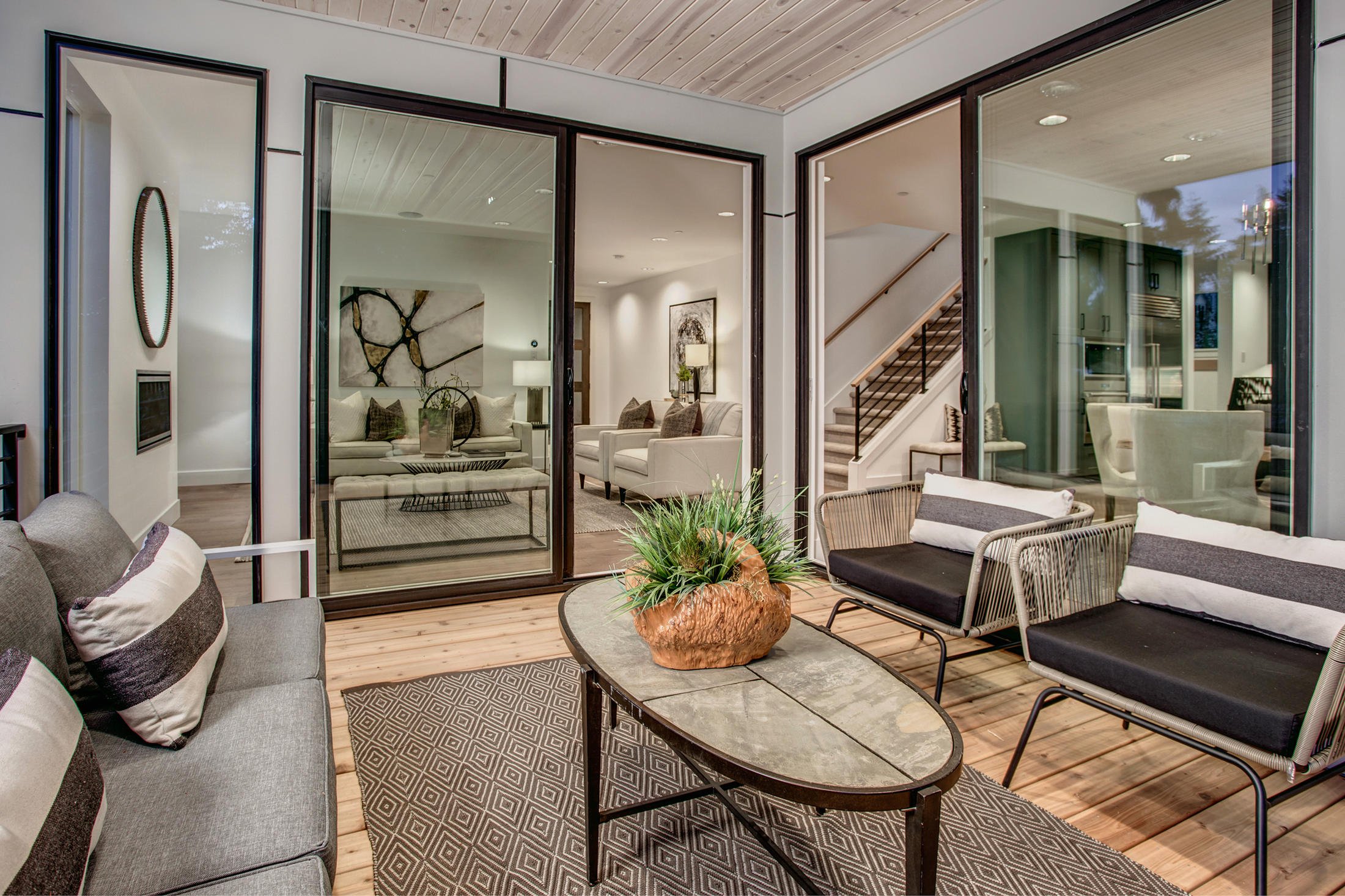Skylights for Highlights
New Construction
In a Forested Enclave Outside Seattle a Home Boasts Transitional Tension Between Traditional and Modern
Ready to find your unique blend of style?
Texture, tone, and abundance of natural light add depth to a ‘modern box’ style.
This modern home is in a forested Mercer Island enclave near Seattle. The builder desired a design with some yard area for outdoor living to maximize the footprint on a compact site. Considering space limits, interior design brought the outdoors in with large windows and skylights.
The design, nestled among large trees, emphasized natural light inside and added dimension to the modern architectural style. Blackened steel columns give the boxy façade depth.
Due to its secluded setting, a transparent three-light entry door lets in as much light as possible. The hardwood fades into the ground-level sidelite window adjacent to the front entrance, creating a long, open visual line.
The floor plan flows well, with a front office on the main living space that overlooks the front courtyard, a pleasant living room and expansive dining area, an open concept kitchen with a walk-in pantry, and a mudroom off the garage (not seen). The patio maximizes minimal lot space while providing a relaxing retreat.
Large sliders and fixed paneled windows create an indoor-outdoor entertainment space, with tongue and groove on the ceiling adding a natural element that brings the eye up. Eight-foot doors throughout create space. It feels like a private courtyard with trees on both sides due to all the windows.
Four bedrooms are up the main level stairway. Two bedrooms share a jack-and-jill bathroom and a game/family area with a wet bar creates lounge space on the second floor.
A gray palette reflects the moodiness of the Seattle skyline. Five skylights (not visible) illuminate the upper hallway, transforming it into a rare design moment for a normally humdrum space. A large skylight in the primary bathroom showers the space in light.
Transitional design is seen in the blend of this home's modern façade and traditional interior elements. Shaker cabinetry, white-washed oak floors, an island modernized with waterfall sides, and a wall of undulated subway tile bring texture and character to the kitchen and create tension between transitional and modern features.
The beautiful white kitchen backsplash and unexpected windows sparkle. This home was staged to sell, but a neutral palette and furnishings with straight edges and softer corners maintains the deliberate internal tension. Using effective components from the past and modernizing and evolving them makes everything timeless.
Design requires scale and perspective. Blending styles should be deliberate. Metals can be combined well or over-mixed. The polished chrome plumbing fixtures echo the kitchen bar stools. The blackened steel stair railing ties to the kitchen cabinet hardware. Coordinated lighting creates cohesion without duplication. A long linear style unites the fixtures, which aren't overly matched.
A designer can help you see the big picture and understand scale and balance for a successful mixed style by choosing designs that complement each other and by being intentional about recurring finishes.














